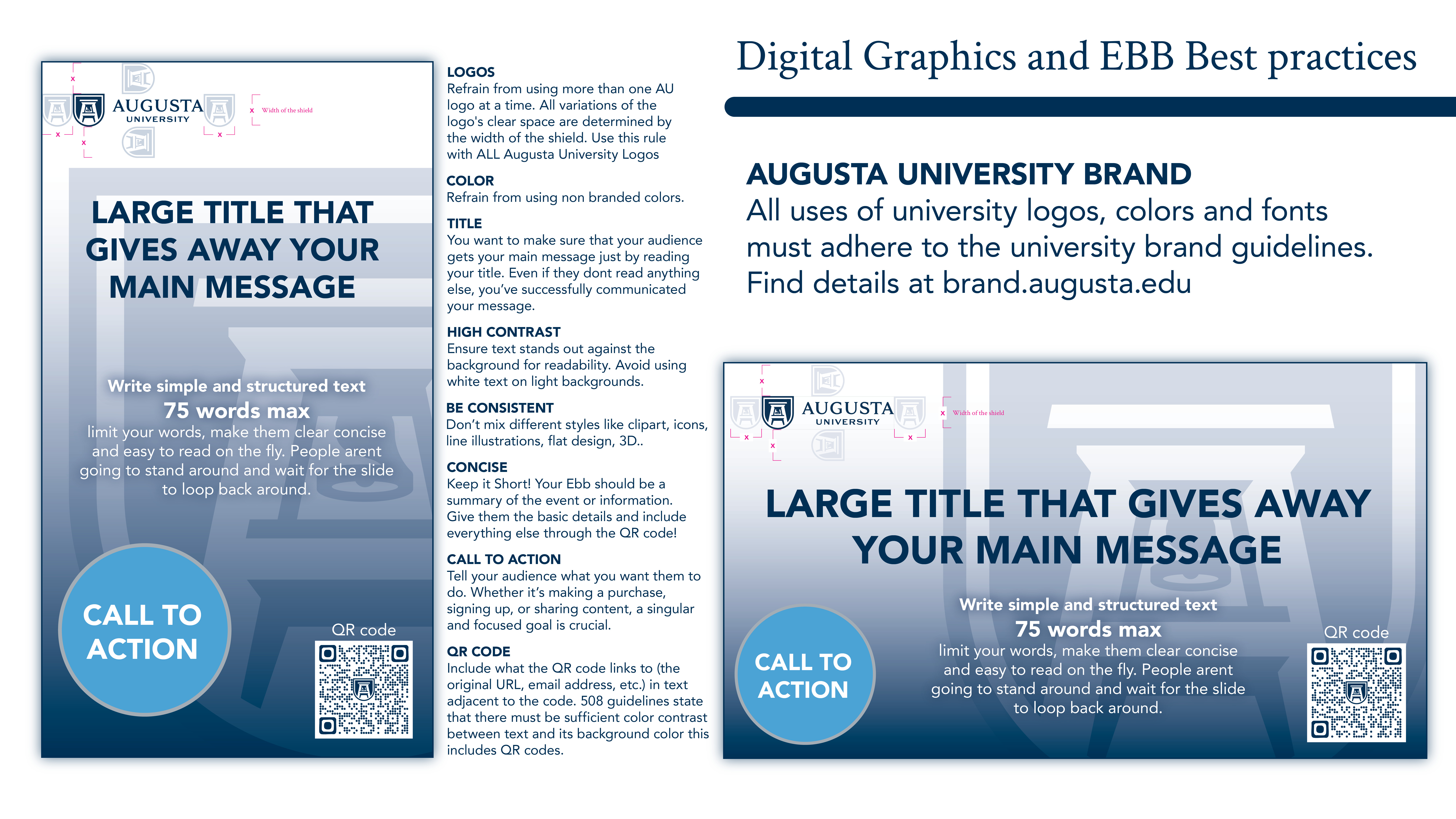- Augusta University
- Communications and Marketing
- University Digital Signage
University Digital Signage
Our Digital signage indoor displays are located throughout buildings on campus and are a great opportunity to publicize university events or provide updates on campus news. Messages on these displays can be targeted by location or distributed across all of the displays for total campus coverage.
Augusta University's Communications & Marketing team is committed to providing our campus communicators with the right resources to keep campus informed.
Guidelines Locations Templates
Criteria
These monitors are managed by location with the individual colleges and departments. The embedded communicators on campus are responsible for posting appropriate content with guidance and oversight from Communications & Marketing and IT.

The following criteria apply to EBB submissions:
- Only JPEG files are accepted.
- Resolution must be 72 dpi.
- Pixel Size must be 1080 pixels wide, 840 pixels tall or 840 pixels wide and 1080 pixels tall*. Check out our Templates.
- Color model must be RGB.
- In addition, submissions that include any or all of the following are not uploaded:
-
-
- Political endorsements (candidate or topical).
- Religious content.
- Solicitation by outside vendors.
- General offensive, pornographic or defamatory content.
- Promoting behavior that violates University policies and/or values, or local, state, or federal law.
- Encouraging the sale or consumption of alcoholic beverages.
- Copyrighted or trademarked work of others including, but not limited to, logos, digital images, photographs, paintings, movies, videos and written works.
-
*Christenberry Box Office EBB Request.
Communications & Marketing reserves the right to refuse, edit, or remove digital signage content for any reason.
Locations
There are currently 106 digital screens on campus and range in size between 49-55 inches. Nearly all channel layouts are 1920x1080 (1080p).
- Allgood Hall
- Campus Recreation Center
- Christenberry Fieldhouse
- Box Office Entrance
- College of Science and Mathematics Building
- Dental College of Georgia Building
- Elm Hall
- Georgia Cyber Center
- Harold Harrison MD, Education Commons
- Health Sciences Building
- Jaguar Student Activities Center (JSAC)
- Entrance near the Ballroom
- Common Room
- Food Court
- Middle of the Breezeway
- Maxwell Theater
- Oak Hall
- Pavilion 3
- Professional Building 1
- Rains Hall
- Science Hall
- University Hall